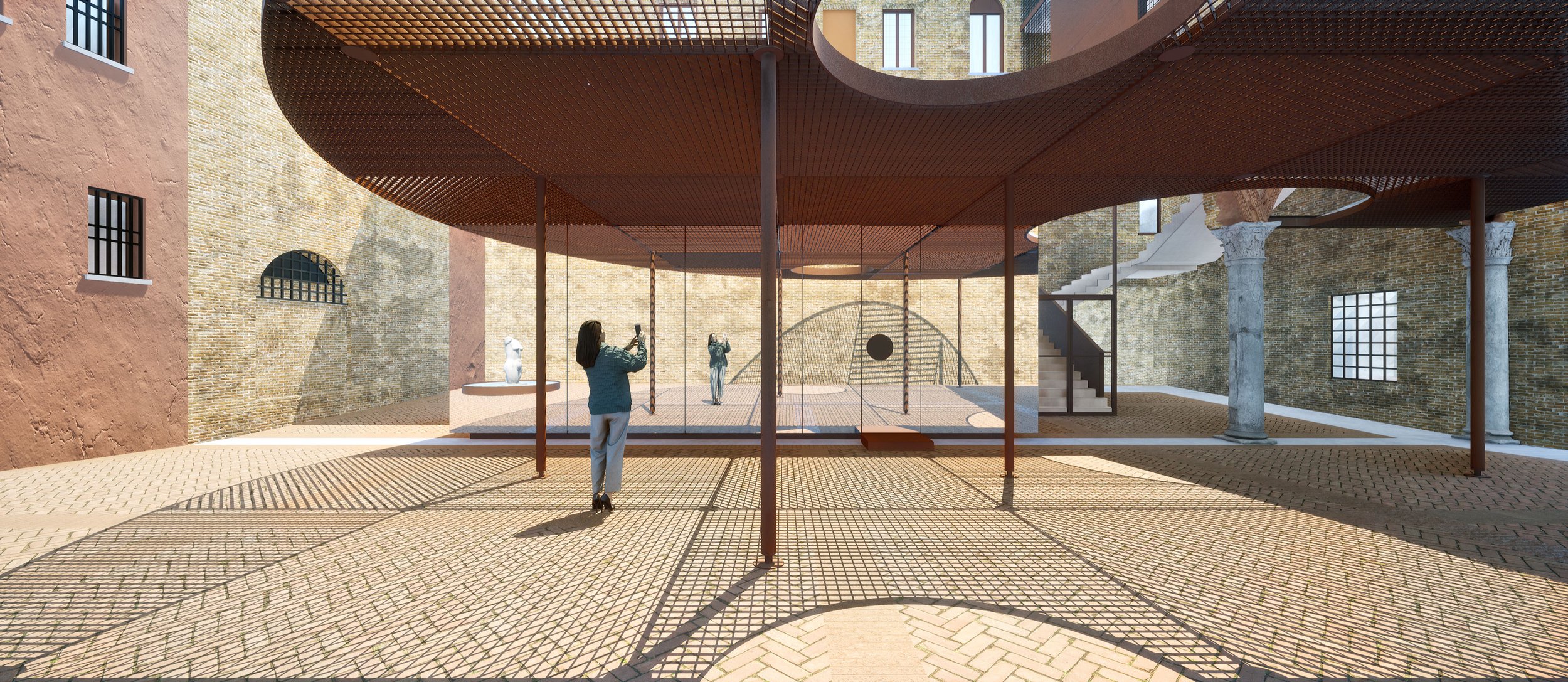Palazzo Roverella courtyard
2024 Rovigo (RO) | 1° Prize Competition of ideas for the drafting of a project to enhance the internal courtyard | Fondazione Cariparo
-
The project proposal intends to fit in with respect and attention to the important historical context. At the same time, there is a need for a decisive and characterful approach that enhances the space of the courtyard in its proportions and materiality, in order to favor and improve the usability of the activities carried out by the Foundation for operators and visitors.
The project is defined by a circular shape inscribed in the rectangle of the courtyard. It is then defined by two cohesive elements: a closed volume that houses the ticket office, cloakroom and reception functions, and a partial coverage of the external space. The 3.40 m high closed architectural body is characterized by glass walls mirrored externally and transparent internally. The insertion of a mirrored volume inside the courtyard generates a game of duplications of the existing walls, enhancing the texture of the brick and making the new service block "invisible", creating ever-changing perspectives depending on the visitor's movements. The new architectural object itself presents itself as a changeable and dynamic installation. The result is a perceptive expansion of the courtyard space that visually extends horizontally.
The partial covering of the external space is composed of electro-forged Corten steel grilled metal panels, framed and supported by slender pillars fixed in plinths embedded in the flooring. On the upper side of the roof, for each panel the installation of an ETFE (ethylene tetrafluoroethylene) sheet is foreseen, an innovative plastic material, light and transparent, modular like a fabric and highly resistant to atmospheric agents.







